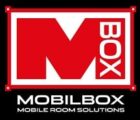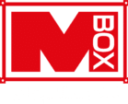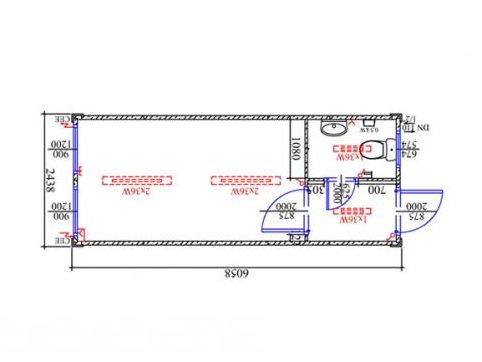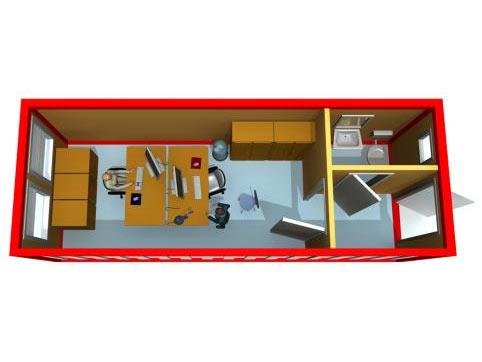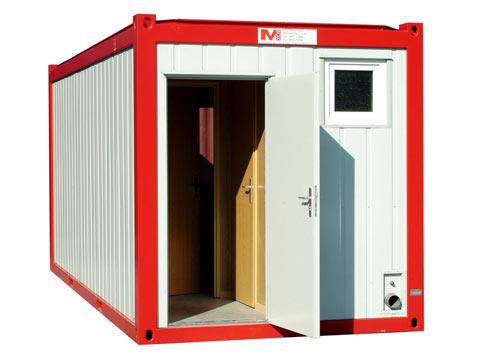Design:
- Easy to locate and mobilize
- Variable panel structure
- Office/sanitary combined functions: practical, full-comfort container
- Built-in sanitary unit
- Container frame: painted steel construction
- Walls:
- external: profiled steel sheet
- internal: chipboard
- 1 pc outer door: 875 x 2.000 mm
- 2 pcs internal doors: 875 x 2.000 mm, 625 x 2.000 mm
- 2 pcs white PVC windows: 900 x 1.200 mm, tilt and turn mechanism, thermal insulated, with roller blinds
- 1 pc white PVC tilt window: 674 x 574 mm, with thermal insulated frosted glass, without roller blinds
- Colours:
- container frame: fiery red (RAL 3000)
- walls external: light grey (RAL 7035)
- walls internal: light wood or white
- floor: light grey PVC
Sanitary unit facilities/equipment:
- 1 pc ceramic wash basin with a cold water tap, mirror, PVC-shelf, towel-rail, soap-dish
- 1 pc ceramic flush toilet, with toilet tank, toilet roll holder
- 1 pc clothes rack
Insulation:
- Floor: 60/100 mm – mineral wool
- Walls: 60 mm – mineral wool
- Roof: 100 mm – mineral wool
Electrical facilities:
- 1 pc 400 V / 5-pole 3 x 32 A external connection according to CEE norms, sunken in the roof frame, connectable
- 1 pc fuse-box with RCD and circuit breaker
- 3 pcs light switches
- 2 pcs 2 x 36 Watt fluorescent lamps
- 2 pcs 1 x 36 Watt fluorescent lamps
- 4 pcs 230 V plugs
- 1 pc 0.5 kW electric heater
Upon special orders:
- External painting in any RAL color
- Customized dimensions and designs
